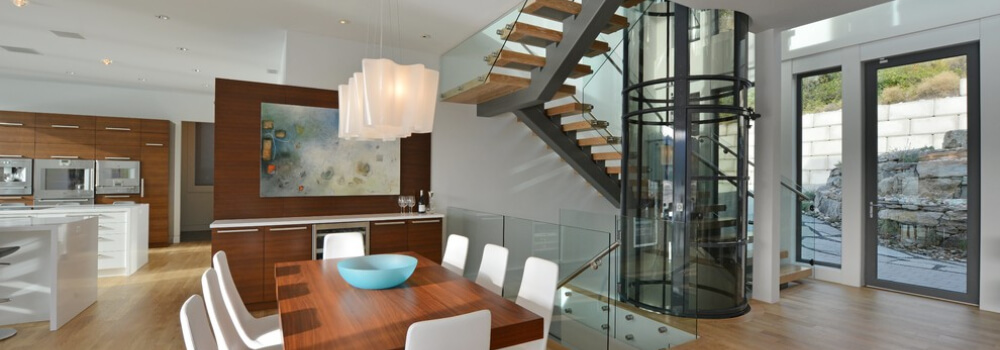While we will help you determine the best place to set up your lift in your home, you likely have some initial thoughts as to where to start. Whether it’s a through-floor lift that will travel a single floor up to a bedroom, or a cabin lift that will span up to six floors in your property, working out the best option for where your home lift should be installed will help speed up the preparation and installation process. Here, we’ve compiled a guide to help.
What To Consider
Before you can really pinpoint an area for your lift, there are a few things you need to consider in order to make an informed decision. From the space you have available, to the size of lift that you need and who’ll be using it, these kinds of measurements and considerations can guide you in the installation process.
What Space Do You Have?
Looking around your home, what space do you have or could you make to cater for a home lift? If you’re building a property or completely renovating, where would be the best space to make room for a lift without compromising on the rest of the house? Knowing the space you have can help you better approach which lift you want to order and how it’s going to fit into the room you have. This not only meant width but height, pit depth, headroom and more all depending on how it works.
What Size Is The Lift?
If you already have a lift in mind, you need to take into account its size and how much is required to install it. If you don’t have a lift in mind yet, consider what sizes you might have room for in the existing space you have. Our lifts can be as small as 750mm (PVE Vacuum Lift), so depending on what you will need it for, this could be plenty for your home.
What Design Of Lift Are You Choosing?
The lift you choose will have an effect on where it can go. Through-floor lifts such as the Stiltz Home Lift range, for example, can go anywhere where there is space on both the ground, and upper floor, while the Aritco and Altura brands will require more space for a free-standing shaft or an existing masonry shaft for installation in some cases. Different lifts will also have different modes of operation, so may need more or less pit or headroom in which to fit motors, pumps and more.
Who Will Be Using It?
Certain lifts will fit different households better than others, and a lot of this will depend on who will be using the lift. If a wheelchair user will need the list for accessibility, the lift will need to be bigger and therefore need more space. Similarly, if the lift is for limited mobility residents, installing the lift close to key areas such as the bedroom or living room will provide easy access throughout the home.
How Many Storeys Does It Need To Cover?
Some lifts will cover more storeys than others and depending on the layout of your property, you could need it to travel one floor or more. Most home lifts tend to go up to six floors, or five stops, which could cover basements, lofts/attics and any floors in your home depending on the layout. What you’ll need to consider, however, is where it could go that will be accessible easily on all floors of the home.
Some Common Places
Some of the common places that lifts are installed in homes include in the stairwells, directly through to a bedroom and in some cases, through existing cupboards up to another existing cupboard. Of course, there is no limit to where it can go, but for those looking for a relatively standard place, here’s some more information:
Stairwell To Landing
If your stairwell has a void of space, usually, if there is a turn in the staircase itself, you may have the option to install a home lift alongside your stairs. This can be a great way to make use of otherwise dead space without disrupting the rest of your home. If you’re unsure if there’s enough space to fit a lift in the stairwell up to your landing, we are happy to help with a home survey to determine whether this is feasible.
Through To A Bedroom
Single-stop lifts are perfect for smaller homes in need of access across just one set of stairs and in these cases, it’s common for the elevator to rise through the floor through a carefully and precisely cut space, and into a bedroom. This will depend on the house’s layout, but typically this is the most effective way of providing accessibility without cutting into the hallway or another room in the house.
Cupboard To Cupboard
Due to the more compact size of home lifts today, it’s possible to tuck many of the models into a cupboard-sized space. If you have cupboards either directly atop one another, or space on one floor or another equivalent to the cupboard below, installing lifts in these spaces is a great way to improve accessibility and get the lift you need without disrupting the rest of your home.
If you still aren’t sure where you want your lift to go, or you’re ready to start the process of ordering the right lift for your home, we are on hand to help. Simply get in touch with our team to find out more, today.

